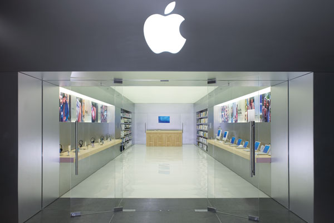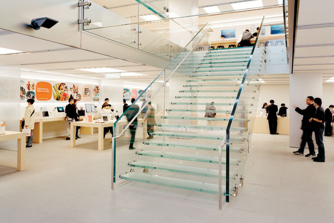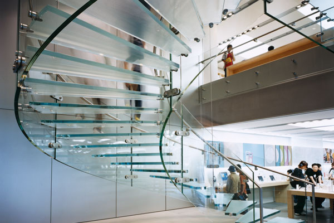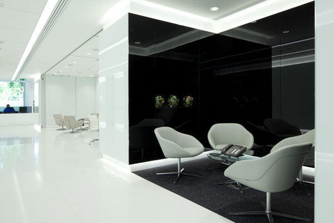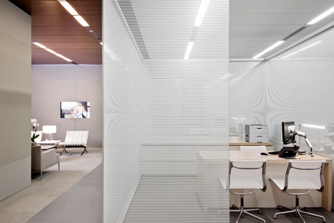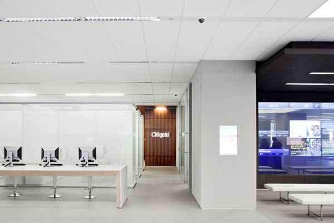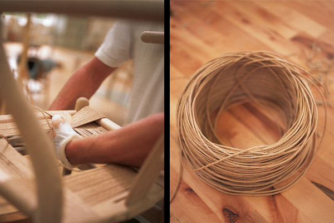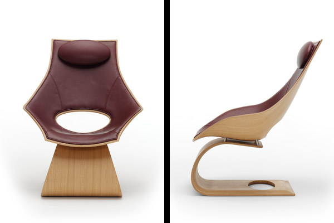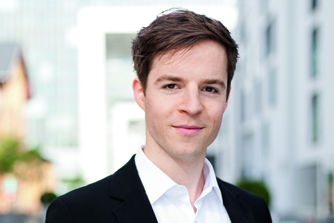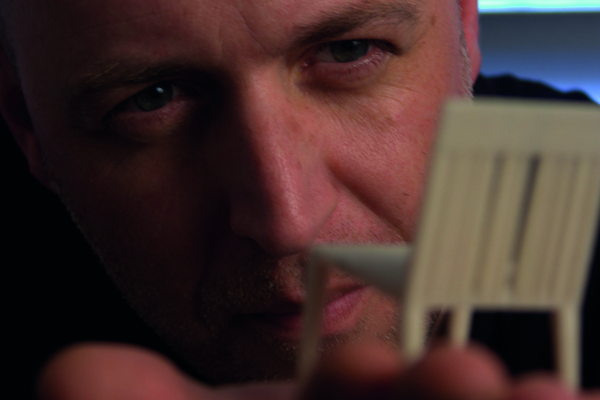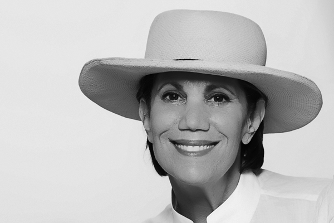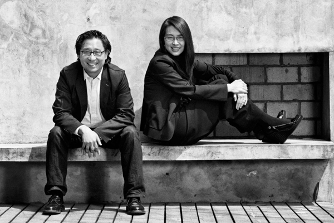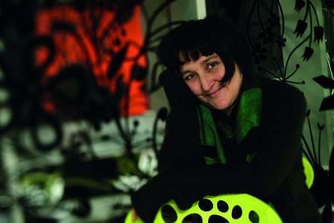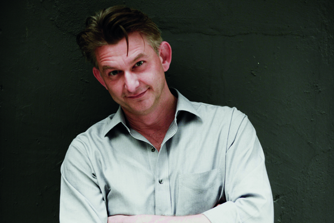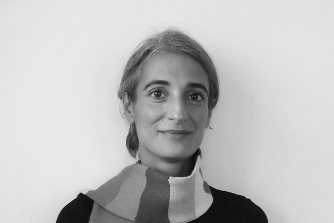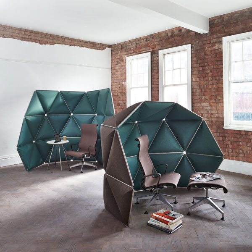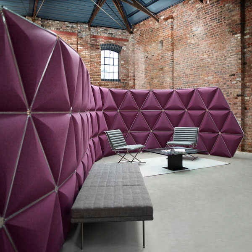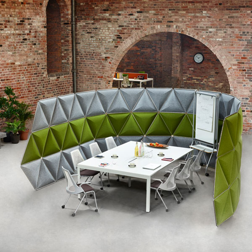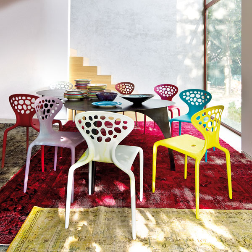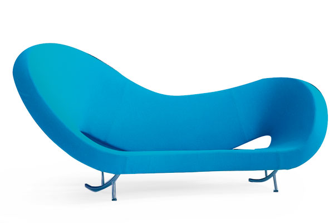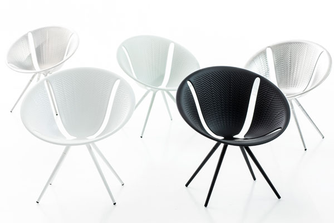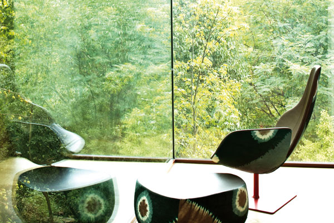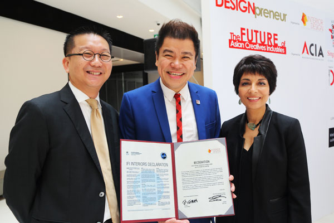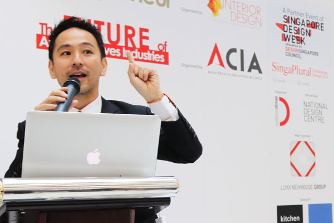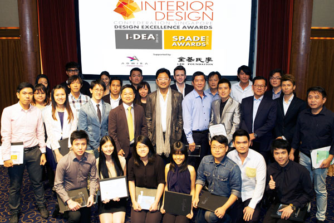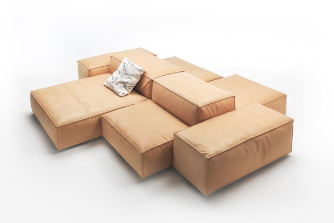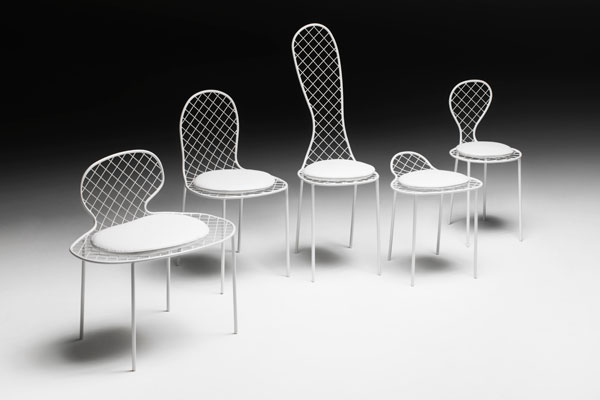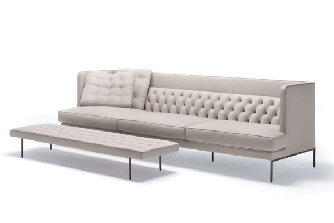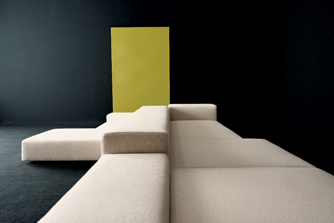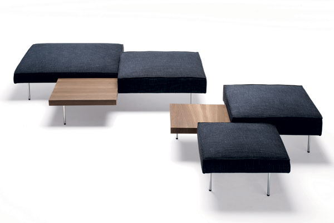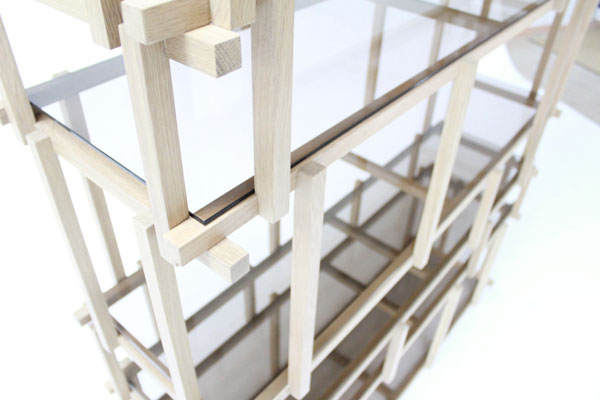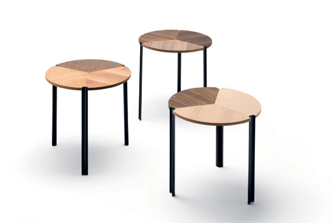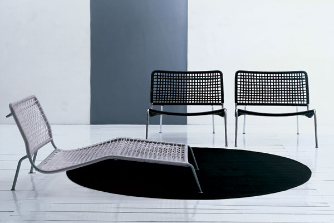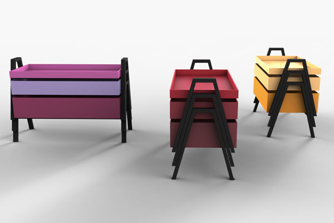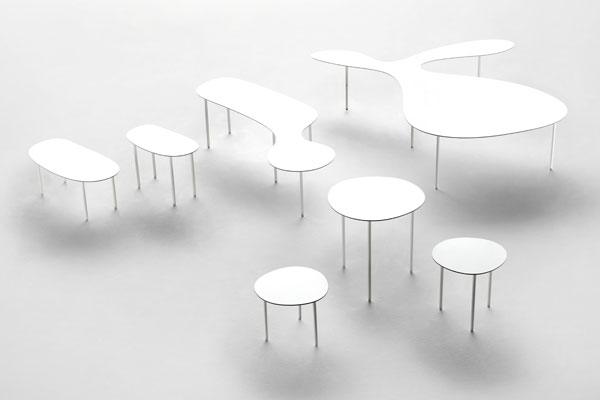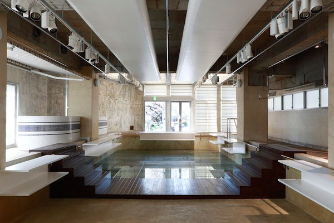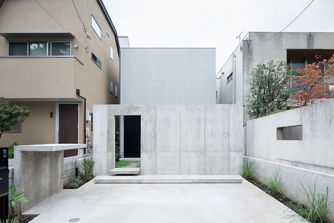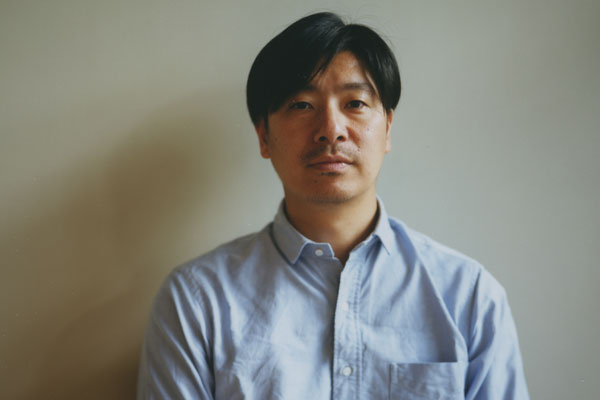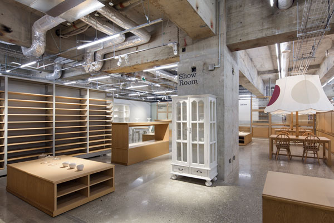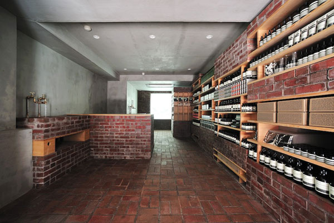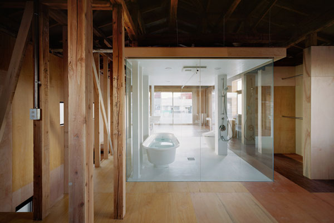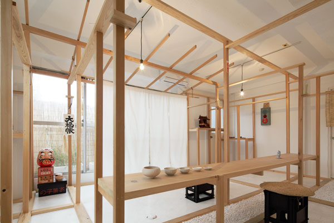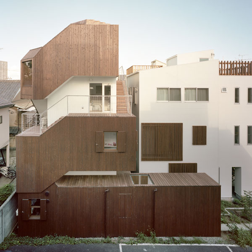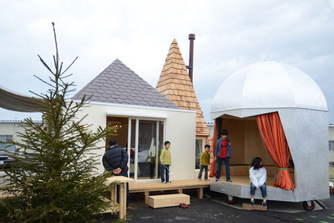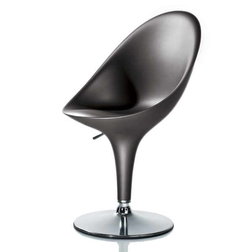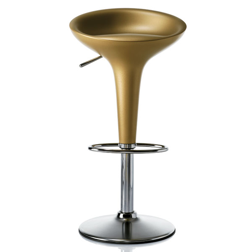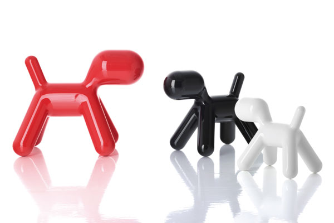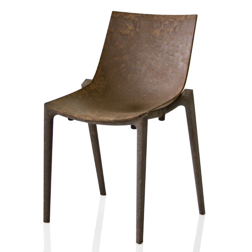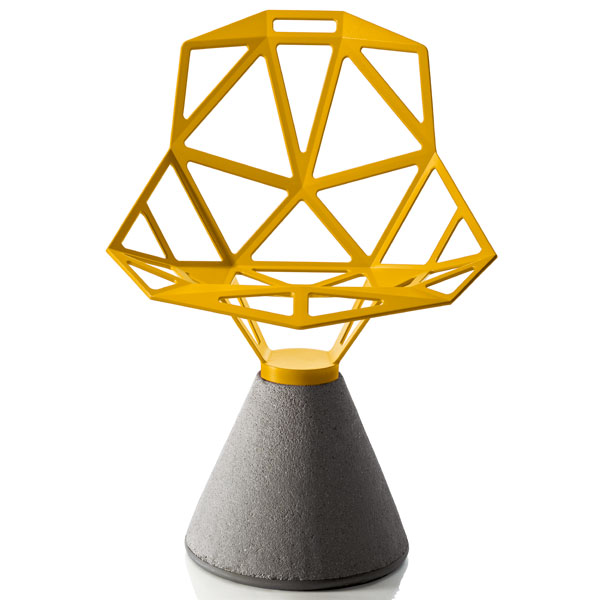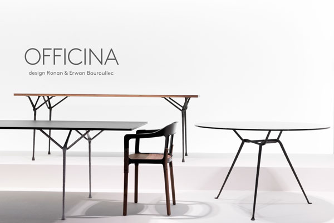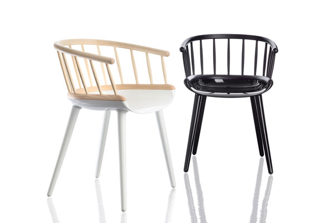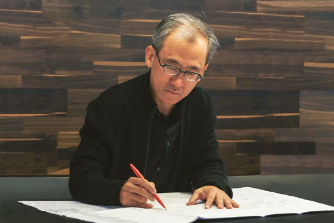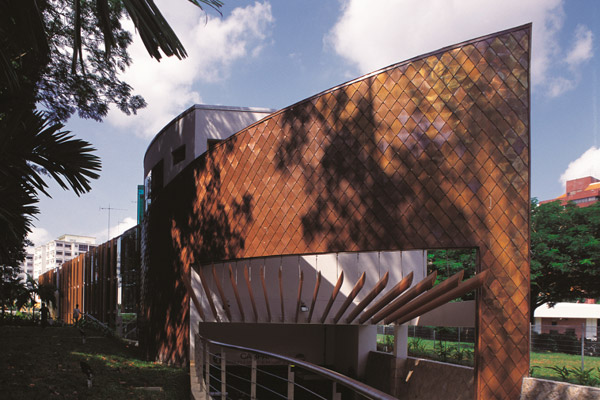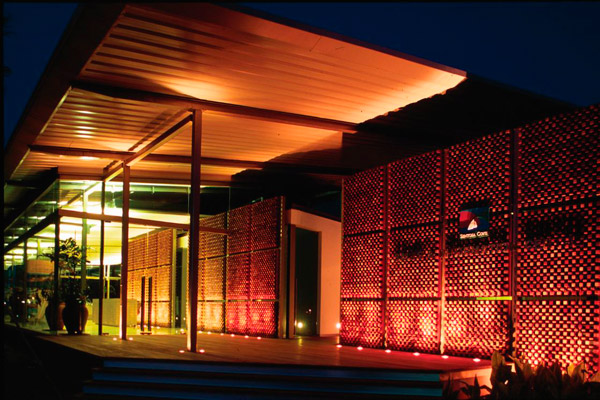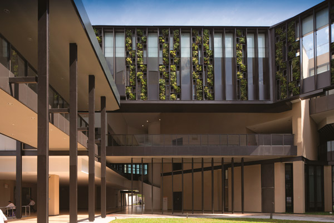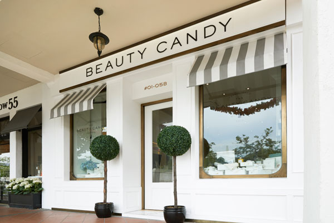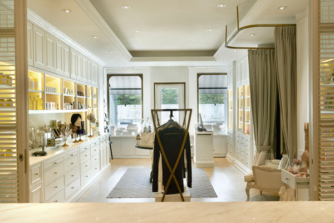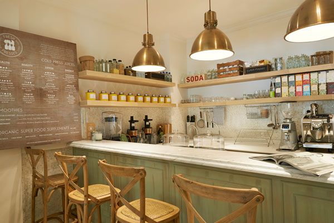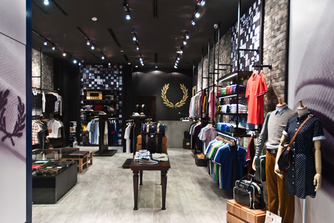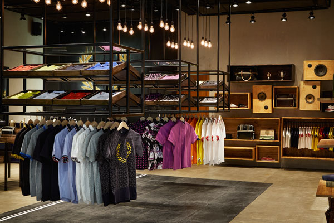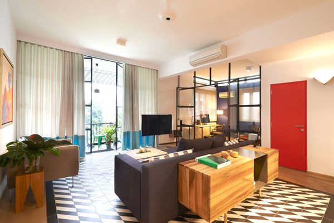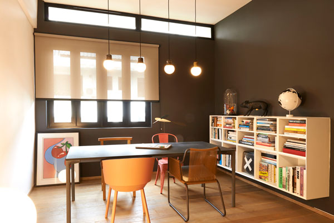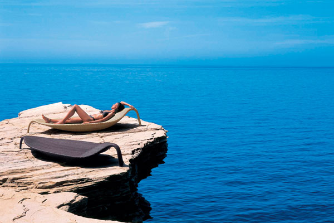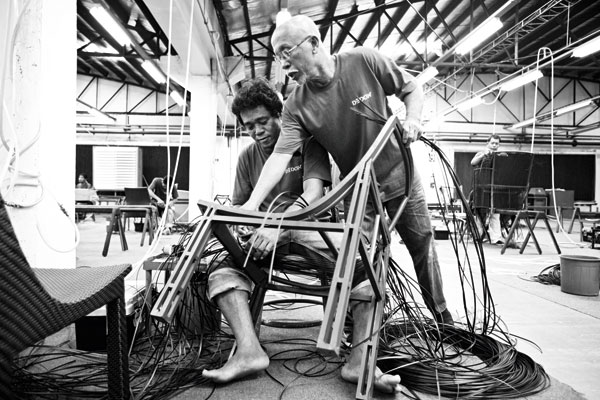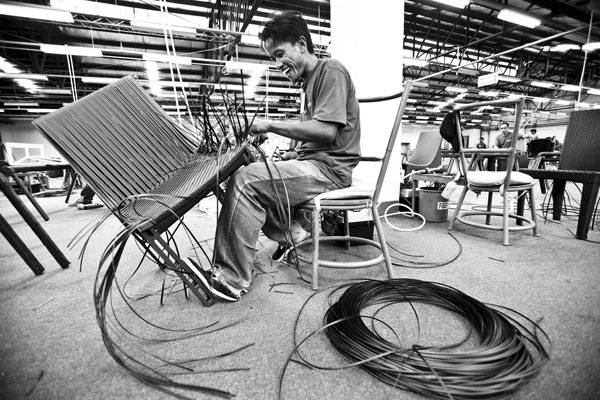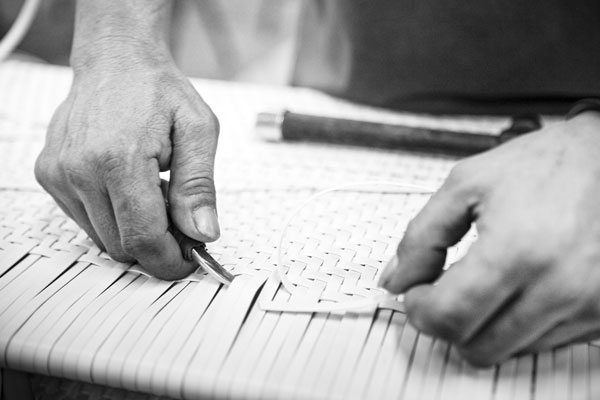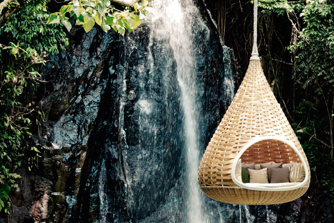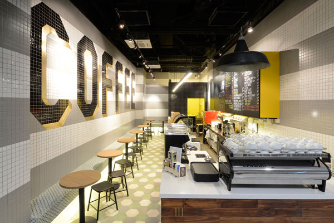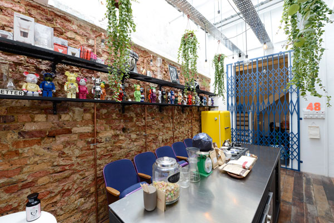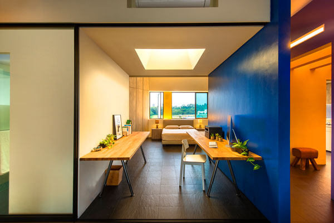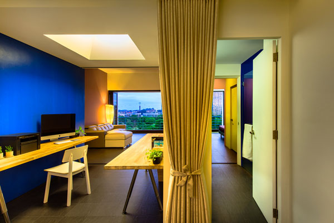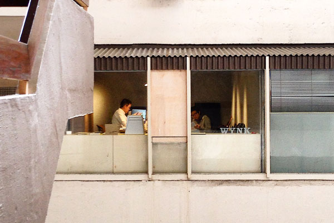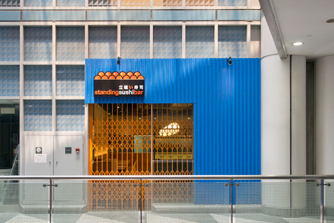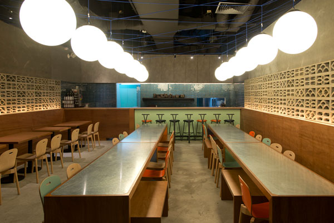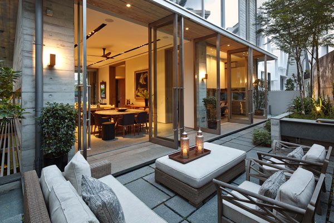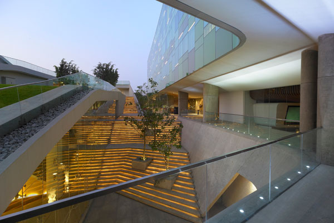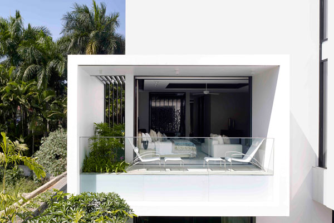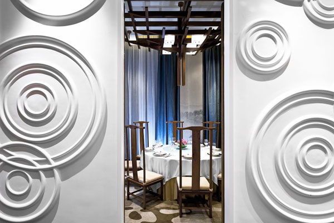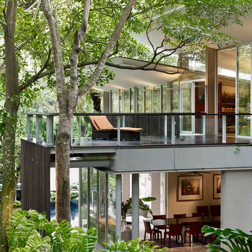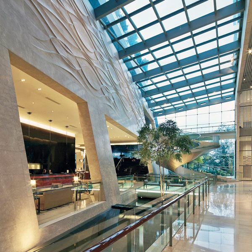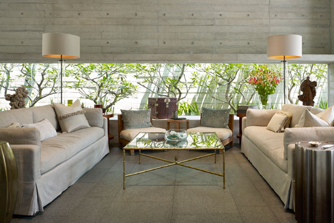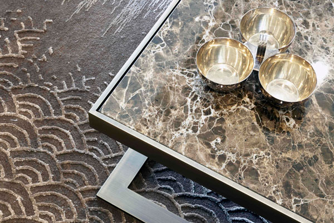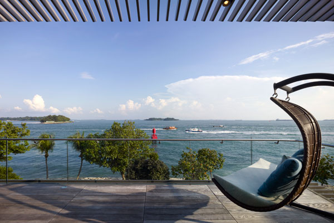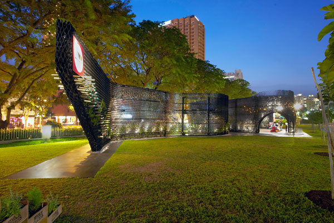If you’re reading this on an Apple device, you’ve probably seen Tim Kobe’s work. He is the founder of Eight Inc, the strategic design firm responsible for creating the Apple Store. Since the first of more than 300 sleek outlets opened in 2001, they have become the US’ most successful retail stores and secured Apple’s seemingly unassailable market leadership.
Kobe set up Eight Inc in 1989 as a practice unrestrained by disciplines. The firm has eight studios around the world creating products, spaces and services that improve the businesses of their clients – which include Citibank, Nike and Nokia – and ensure they stand out from the pack. It is this success, anchored by a strong philosophy, that earned Kobe a place on the President’s Design Award 2014 (PDA) panel of jurors.
“We believe in the power of creating meaningful human experiences and using that power to impact the end-users of our work,” says Kobe. He adds that Eight Inc has evolved from a multi-disciplinary firm that “reflected traditional disciplines” into one that is “focused on user outcomes”. “For us, the most important projects are those that impact the most people in a positive way, and solve progressively complex problems.”
One of the recent hits of Eight Inc’s Singapore office was the ‘Smart Banking’ programme it devised for Citibank. The programme involves the makeover of Citibank outlets around the world to include an extensive array of digital technology, such as media walls and touchscreens, that streamlines customers’ interaction with the bank. A new ATM system, dubbed the Virtual Teller Machine, was also piloted as part of the programme. Smart Banking was debuted in a Singapore branch, leading it to become the highest-performing outlet in Citi history.
“We tend to focus on things that will ultimately matter to people,” explains Kobe. “If we can build an experience that builds passion for the brand or the place, we have been successful. The financial outcomes naturally follow.”
Kobe believes that those who have made the greatest contributions to humanity weren’t working in silos but “across disciplines”. And neither is ‘design thinking’ enough; it is a starting point, he says, that has to be executed with finesse. This also means avoiding trends and emulating others. Stray from these practices and a company’s value will increase, he notes.
In fact, ‘value’ will be what Kobe looks out for when judging entries at the PDA. He clarifies, “Today’s buyers are more selective and interested in how a design is addressing larger issues. It is a challenge given that design is a broad term and is in a state of transition.”
In Singapore, where Eight Inc has had a presence for the last five years, design is a burgeoning field that doesn’t yet have an identity of its own, observes Kobe. Which is a good thing.
“I don’t believe places should have a style or design identity,” he contends. “Design is not about a style but a creative pursuit that should resist any intentions to classify it. Great design environments occur when the environment – business or the greater population – and design community elevate the discourse to a level that pushes conventional thinking.”
According to Kobe, the industry here still faces three big challenges: introducing design to the general public; demonstrating how businesses can reap rewards from thoughtful design; and attracting talent who do not fit the mould. Who are curious, “odd by nature” and interested in doing things in an unconventional way. It sounds remarkably similar to another iconoclast with whom Kobe and Eight Inc have shared a long and fruitful relationship: Steve Jobs.
“[Design] is a creative field that must challenge assumptions and question everything to create something new,” Kobe says. “It should not be feared but nurtured.”
Eight Inc
eightinc.com
